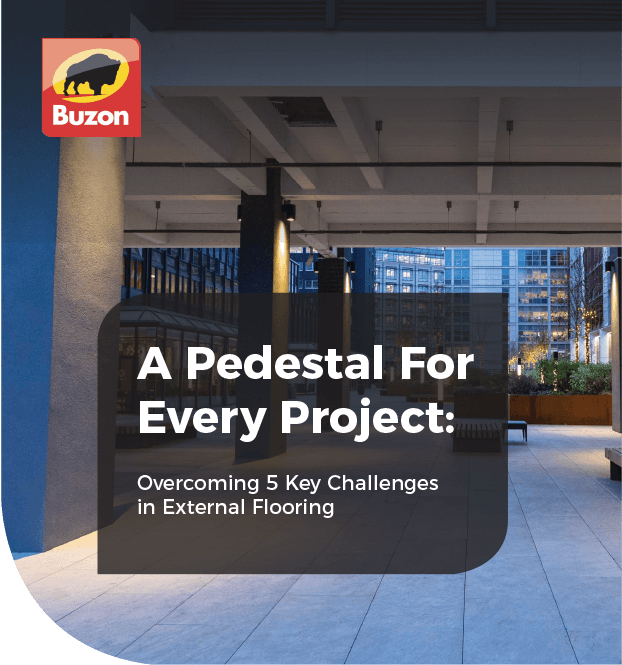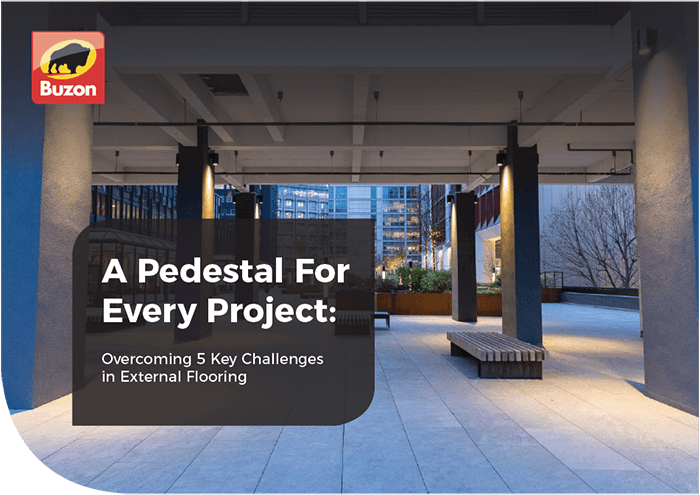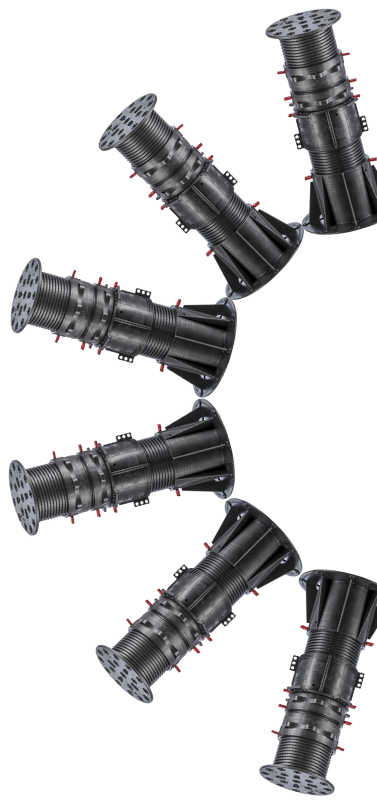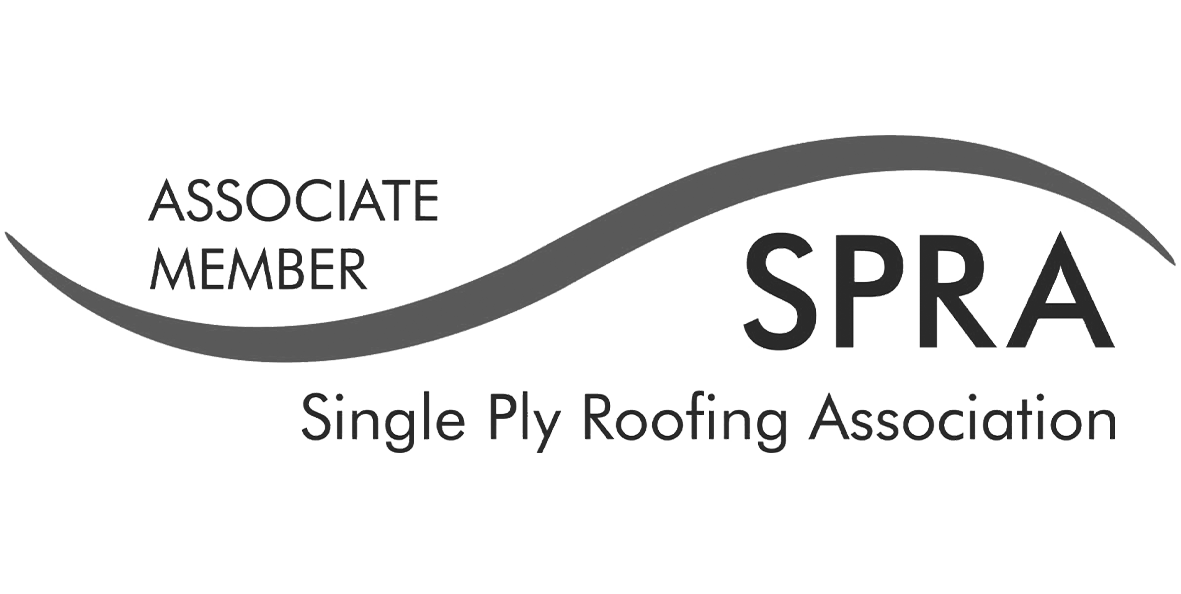Nature has started finding its way into modern office spaces, bringing with it a range of benefits to well-being and productivity.
We are starting to see more CEOs and business leaders bringing the workplace outside, to roof terraces and office balconies. Outdoor spaces have become part of the new ideal model for a productive work environment, offering employees the opportunity to benefit from the positive impact of outdoor stimulation.
But what goes into creating one of these outdoor office spaces? Specifically, what do you need to know when it comes to implementing an office balcony for your workers? From regulations to specifications, let’s find out.
Fire Requirements For Office Balconies
Balconies are considered to be part of the external façade on a building, meaning the regulations and standards for non-combustible materials should be followed here, if the building contains even a single dwelling.
In essence, any balcony which resides within 1 metre of a relevant boundary, or a balcony higher than 18 metres, must be entirely made up of non-combustible materials.
The Combustible Cladding Ban which began in 2018 is an amendment to the Building Regulations, which bans the use of combustible materials in external walls of high-rise ‘relevant’ buildings above the minimum 18m requirement.
Pedestal systems like the A-PED ensure complete compliance with fire regulations as they are fully A1 fire-rated and designed for use in high-rise buildings where combustible materials are not permitted.
Paired with fire-rated surface options such as timber-alternative ZERODECK from Alfresco Floors or 20mm external porcelain, your office balcony can provide a fully compliant working area.
Drainage Considerations For Office Balconies
To avoid any issues down the line with warranty or insurance providers, drainage should be a key consideration during the planning process of an office balcony.
By ensuring there are gaps between the individual boards or paving, you can facilitate water flow and drainage. This prevents the build-up of water puddles which can cause safety hazards and could also cause damage to the building if left unchecked.
By using quality adjustable pedestals, you can easily facilitate water drainage. Pedestals naturally create a void beneath your surface, allowing for the rainwater to run under your external flooring application.
The space below the raised floor can also be used to stow away cables, pipes and fixtures for a more aesthetically pleasing finish.
However, you will first need to ensure that any water can flow through your surface finish to the void below.
Creating Gaps For Your Office Balconies
The spaces between your surface finish will determine the effectiveness of drainage. Timber and composite boards will naturally create a space for drainage, as water will easily work its way between deck boards.
However, if you wish to use paved applications, it’s essential that you create drainage gaps between your pavers. Not only this, but uniformity is key to creating a professional aesthetic, and it will also allow for easy lifting of pavers should you need to access the void below. .To facilitate this, spacer tabs can be easily used in conjunction with adjustable pedestals to create the perfect balcony flooring system.
Buzon’s pedestal ranges come with a wide selection of accessories, including spacer tabs, which are available in a range of sizes, widths and shapes.
Buzon’s BC range of decking pedestals or the Class B-rated fire-resistant BC-FR range allows for unprecedented customisation. These ranges allow for rectangular or circular spacer tabs to be individually placed on the pedestal’s head to suit your project’s needs.
Because every project will be different from the last, Buzon has created a range of spacer tabs to meet every need: Spacer tabs are available in various levels of thickness including 2mm, 3mm, 4.5mm, 6mm, 8mm and 10mm. Not only that, but they also come in 17mm and 25mm height ranges.
Conclusion
No matter your project, building regulations and fire safety requirements should always be one of your first considerations during the specification process.
If you’re looking to create outdoor office space in your next commercial office development, take a look at the Buzon range of adjustable pedestals to achieve your desired raised external flooring.
If you have any questions, just ask – advice costs nothing and we are on hand, with no worry of obligation.
If you need any more information on the subject, feel free to call us on + 44 (0)20 8614 0874 today.
Alternatively, you can let us know your query by filling in the form below and an expert will be in touch soon. We look forward to hearing from you.














