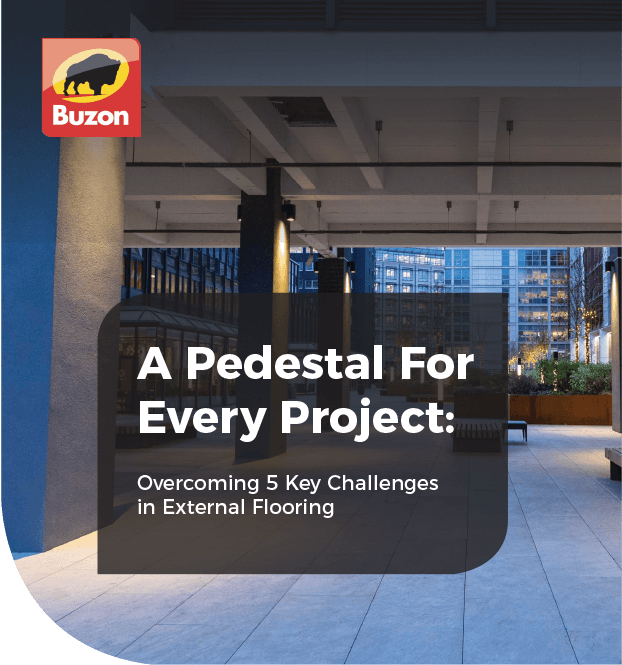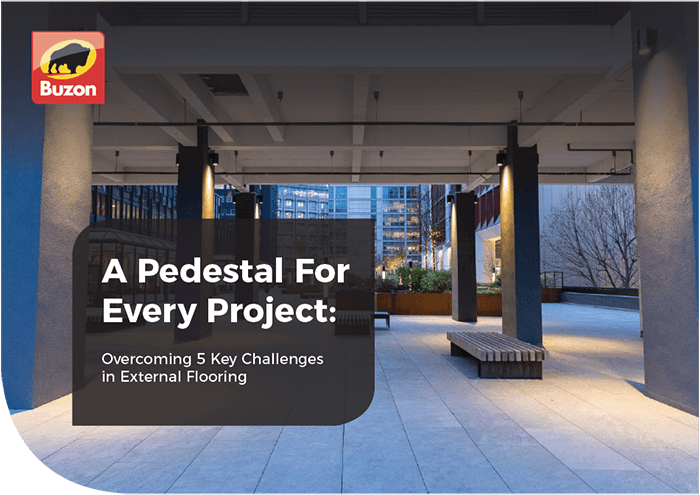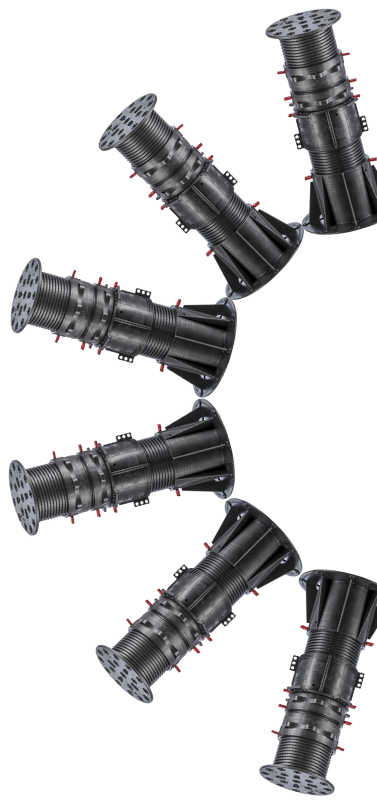We’ve talked in-depth about how to overcome challenges in specifying and building rooftop gardens and terraces. From dealing with falls to fire regulations and everything in between.
But what happens when these challenges are overcome through clever design and product specification? Below we highlight how some of our clients have used external flooring products, such as pedestals to create some truly inspiring projects.
Combining comprehensive floor systems, premium decking and pavers as well as quality outdoor furnishings, this is how some of the biggest projects in the UK have transformed their rooftop spaces!
Queen Victoria Street, London
Home to the Bank of New York Mellon, this comprehensive refurbishment involved a complete overhaul of the existing building, including the front-of-house, reception and a rooftop conversion to create a stunning roof terrace.
The rooftop terrace was designed to provide the perfect outdoor space for employees to relax, work and hold meetings and functions for the wider business.
Capitalizing on the terrific view of St. Pauls Cathedral, the terrace was created using porcelain tiles and the Class-B fire-rated, BC-FR adjustable pedestal range.
Existing aluminium steps dictated the starting level of the porcelain terrace. In order to meet the regulatory height for the perimeter balustrade, the terrace had to be laid to a 3% fall. This was achieved by using the BC-FR’s slope corrective accessories and using the range smallest model, the BC-0-FR, to fit the tapered void at its lowest level.

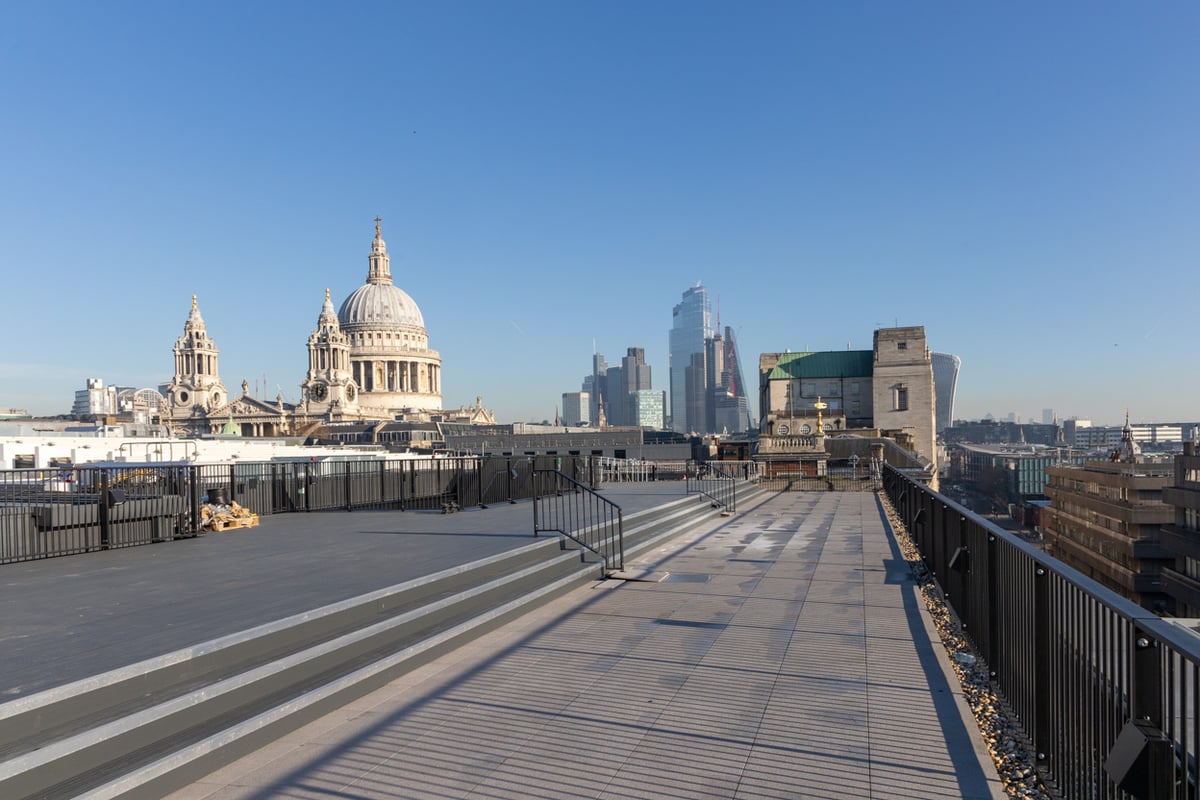


Rooftop Terraces In Action
Recently, the rooftop terrace at Queen Victoria Street hosted the 2022 Intelligence Challenge, organised by 3ML.
Comprising multiple intelligence challenges for The Worshipful Company of Security Professionals’ Apprentices, the event took place over a whole day including a buffet, a prize ceremony and drinks with views over St. Pauls.
The News Building, 1 London Bridge Place
Located next to The Shard, The News Building provides a mammoth 430,000 sq. ft of modern office space within a prestigious seventeen-storey building. Home to 3,500 media and publishing professionals, the building also houses one of London’s largest roof terraces offering outstanding views across the city.
Designed with 150 tonnes of granite flooring tiles and 150m2 of timber decking, the roof terrace was in critical need of a premium support system that was capable of high load-bearing.
Using the BC adjustable pedestal system, this was easily accomplished and further aided through the extensive list of features the range provides, such as slope corrective and height-adjustment facilities.
The landscaped roof terrace offers spectacular views of London as well as naturally ventilated winter gardens on various floors, making it the perfect recreational space for the employees and visitors of the building.
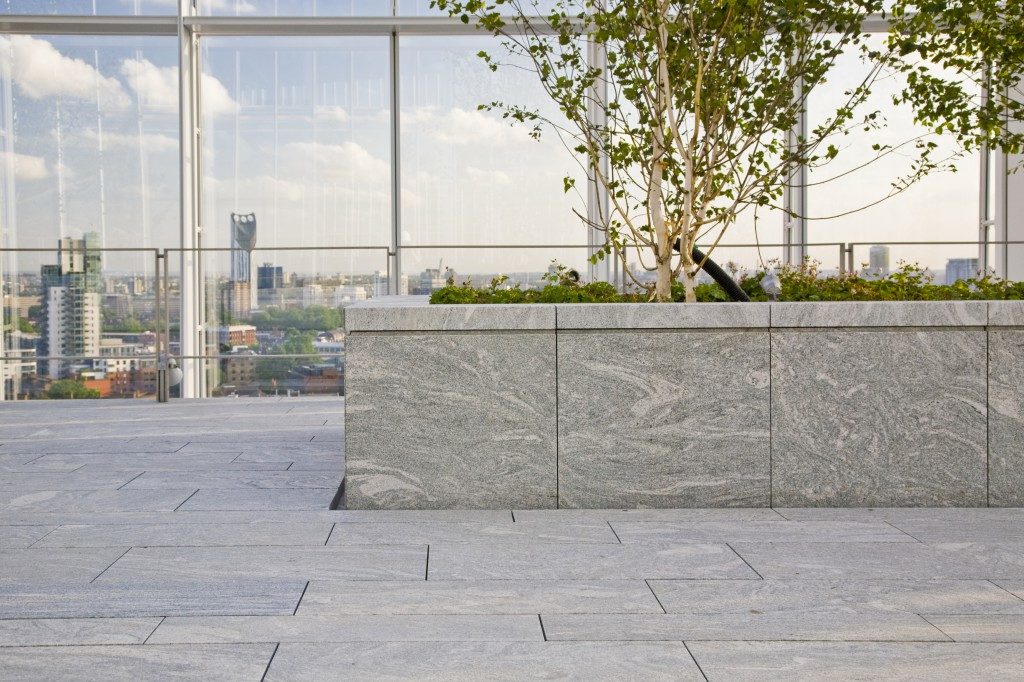
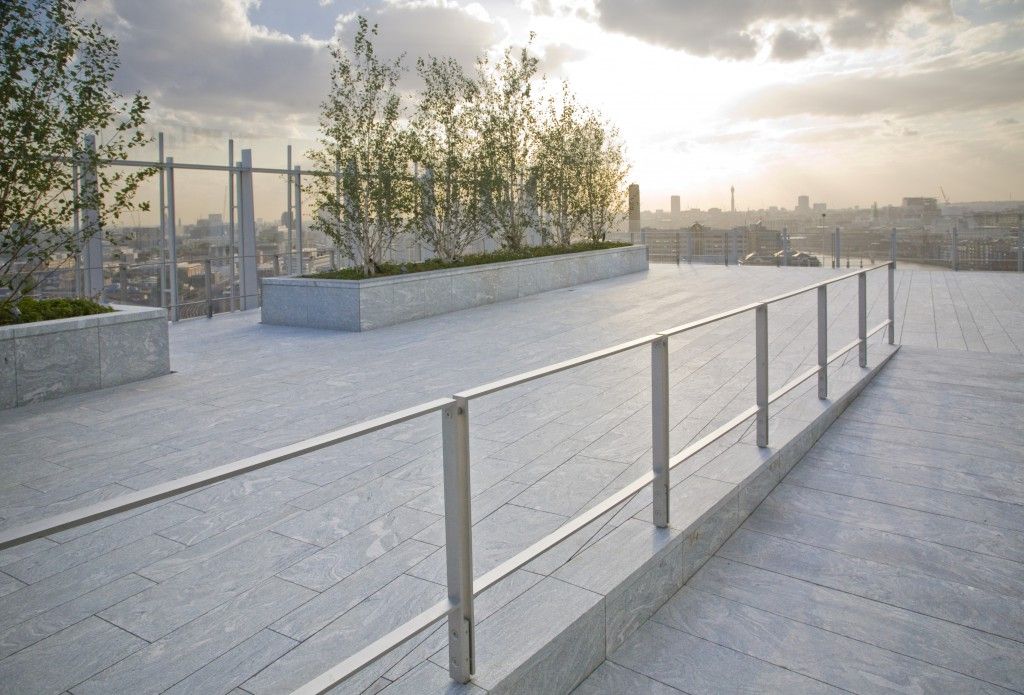


TJX Headquarters, Watford
TJX’s new £93M European headquarters now houses 1,500 employees across three buildings which includes a new 15,000sq m building. The project also involved the refurbishment of existing buildings to achieve over 2,500 sq m of combined workspace.
The new office building has been designed as a series of interlocking glass forms, with the development stepping down around a curved frontage to tie in with the smaller-scale neighbouring residential buildings. The rooftop spaces created by the stepping have been used for rooftop gardens and staff amenity spaces.
Designed using over 630m2 of 1200x600mm porcelain tiles over four terraces, the pavers needed to be extra resilient and perfectly levelled in order to withstand the heavy weight of the planters they would support.
Using PB adjustable pedestals and their suite of features, the pavers were precisely levelled, which when combined with the ALUrail system added extra strength to vulnerable areas, such as where the tiles met the concrete.
The resulting amenity spaces and seating make the roof gardens the ideal location for staff to relax and work – combining high design and premium products to match the modern design of the wider TJX Headquarters.
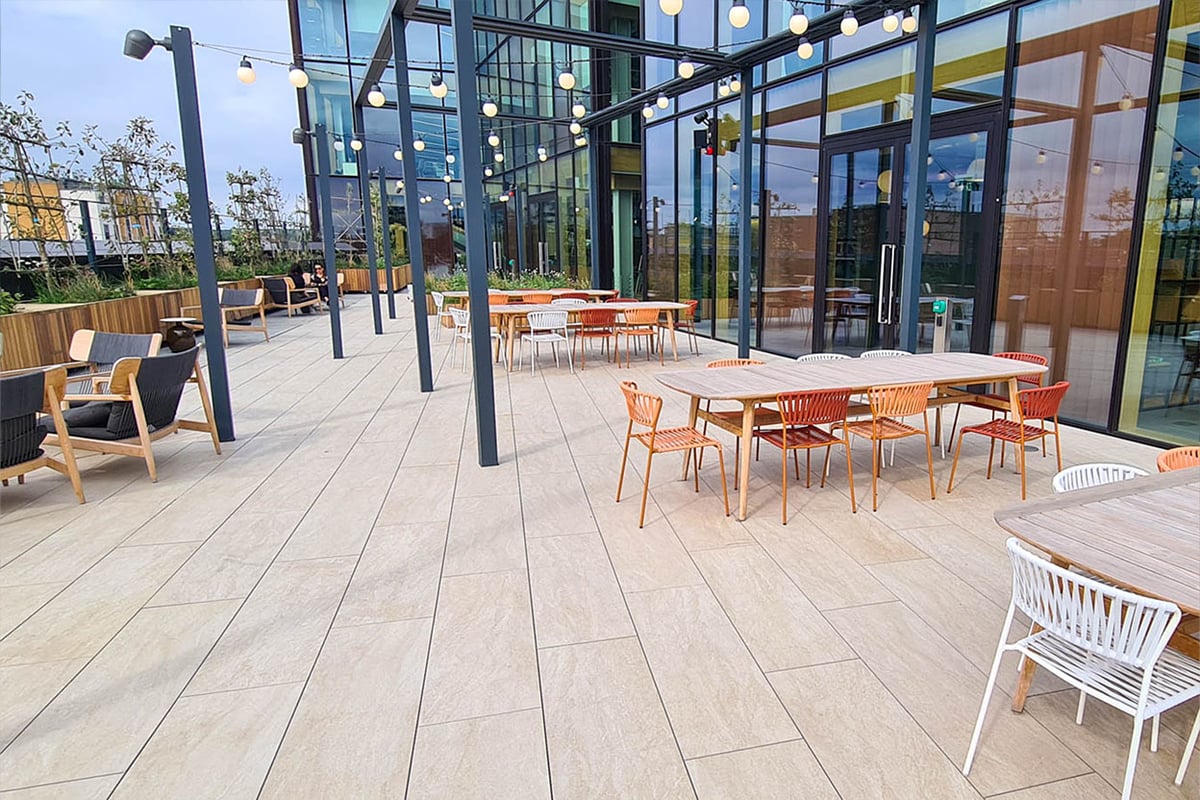
TJX Headquarters, Watford
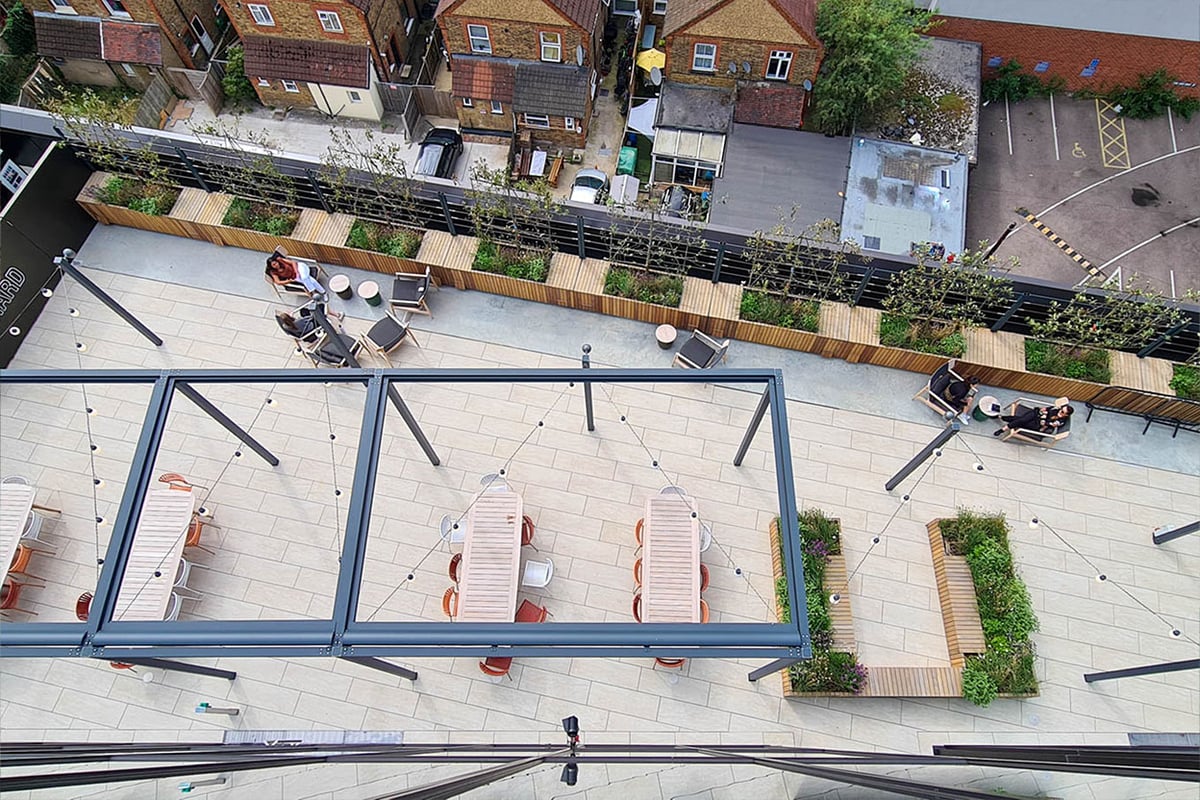



100 Bishopsgate, London
A development of two mixed-use buildings, 100 Bishopsgate comprises a 40-storey tower anchored by a second five-storey podium, which houses a stunning 190 m2 landscaped roof terrace.
Designed with high-grade Ipe timber decking, the terrace blends the natural tones of the chosen decking with the contrasting greenery surrounding it. Supporting several heavy-duty elements, such as large tree planters and lawned areas as well as ramps and steps, it was essential that the chosen support system was durable and heavy-duty.
Using the BC range of adjustable pedestals, these elements were easily supported thanks to their natural flexural strength and locking key, which prevents unwanted rotation over time.
This roof terrace was even more challenging to build as there was a unique need for sections of the terrace to be easily removed and reinstated by a crane in order to access emergency generators that sit below the decking. This has been achieved by fixing the Ipe boards to aluminium frames using a hidden-fixing clip system, which allows for removal without damage to the boards.
Unique projects such as this, demonstrate the capability and power of premium products that have been cleverly designed to combat site-specific challenges faced when designing and building rooftop gardens and terraces.
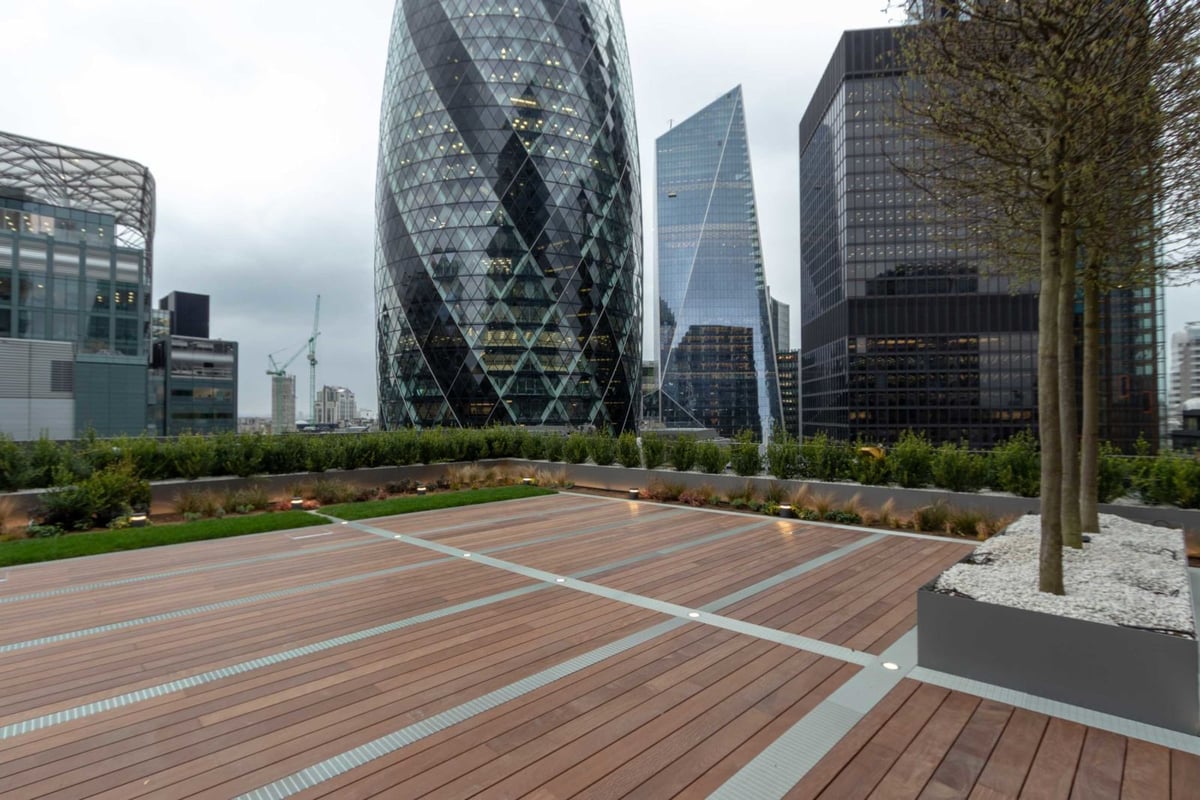
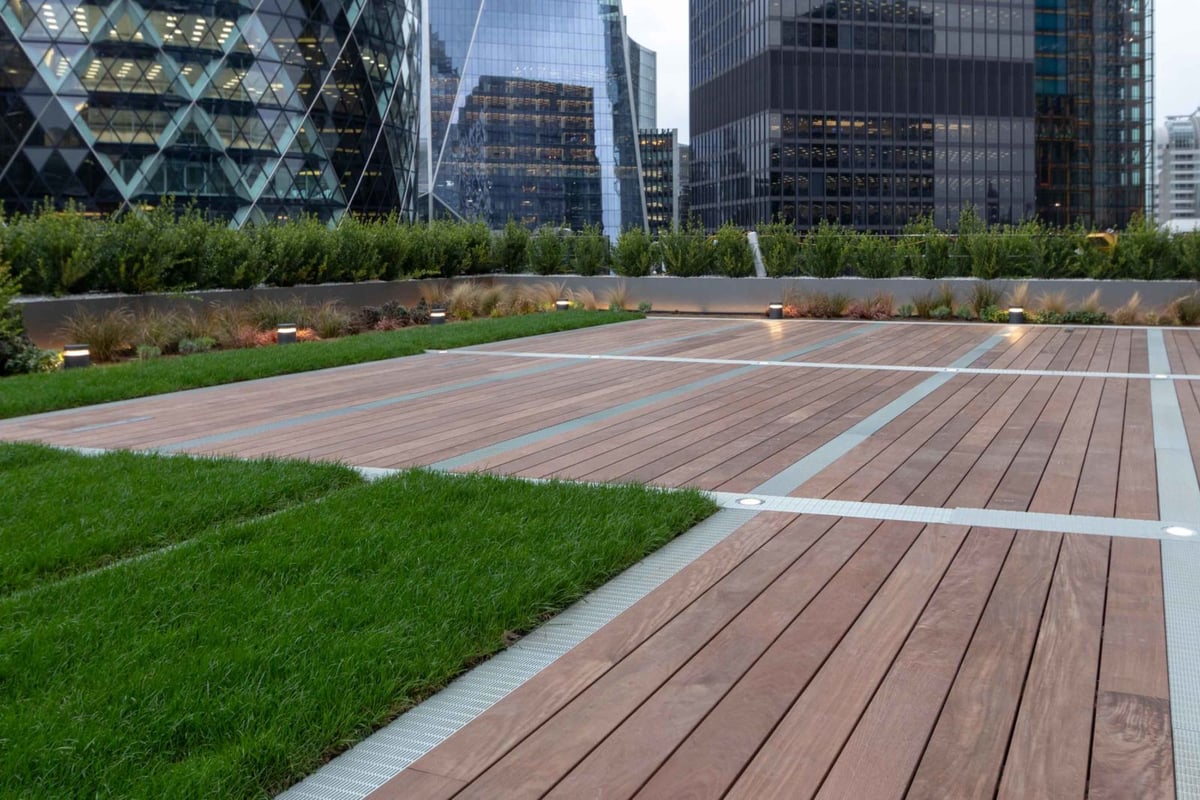



Conclusion
These are just a select few examples of great rooftop gardens and terraces, using clever design and premium products to accomplish the high finish required to match the design of the wider building.
Overcoming common design challenges with the latest product and design innovations allows UK architects and contractors to redefine rooftop gardens as we know them and deliver some stunning final projects.
At Buzon we make that as easy as possible with our comprehensive range of products and deep knowledge of the many elements that contribute to the perfect roof terrace.
If you’re looking to create commercial roof terraces in your next development, take a look at the Buzon range of adjustable pedestals.
Our ranges have been stringently tested to ensure quality performance and come with a range of features such as built-in slope correction, fire performance, paver and decking compatibility as well as being height adjustable to cope with voids from 11mm upwards.
If you’d like to discuss your requirements further, don’t hesitate to speak to an expert by calling us at +44 (0)20 8614 0874 or emailing info@buzonuk.com.


