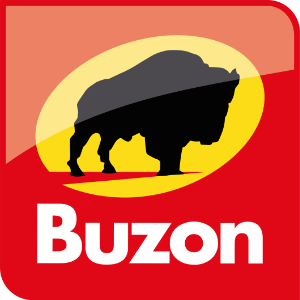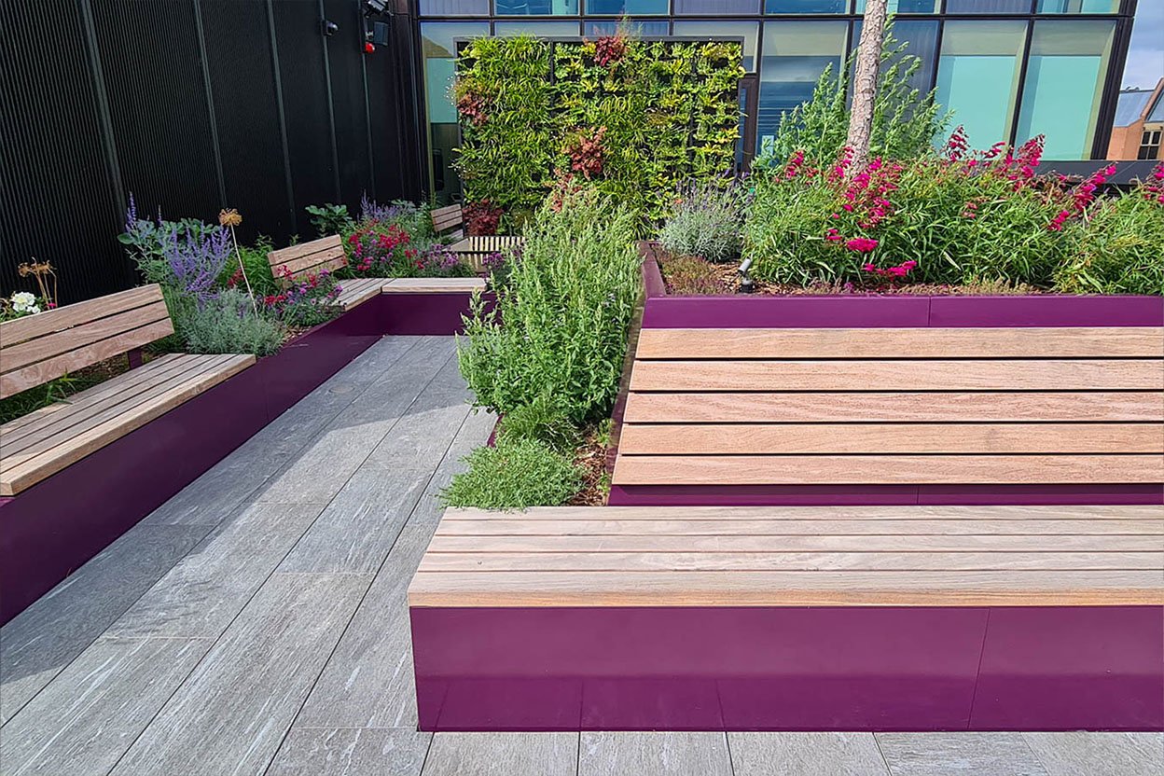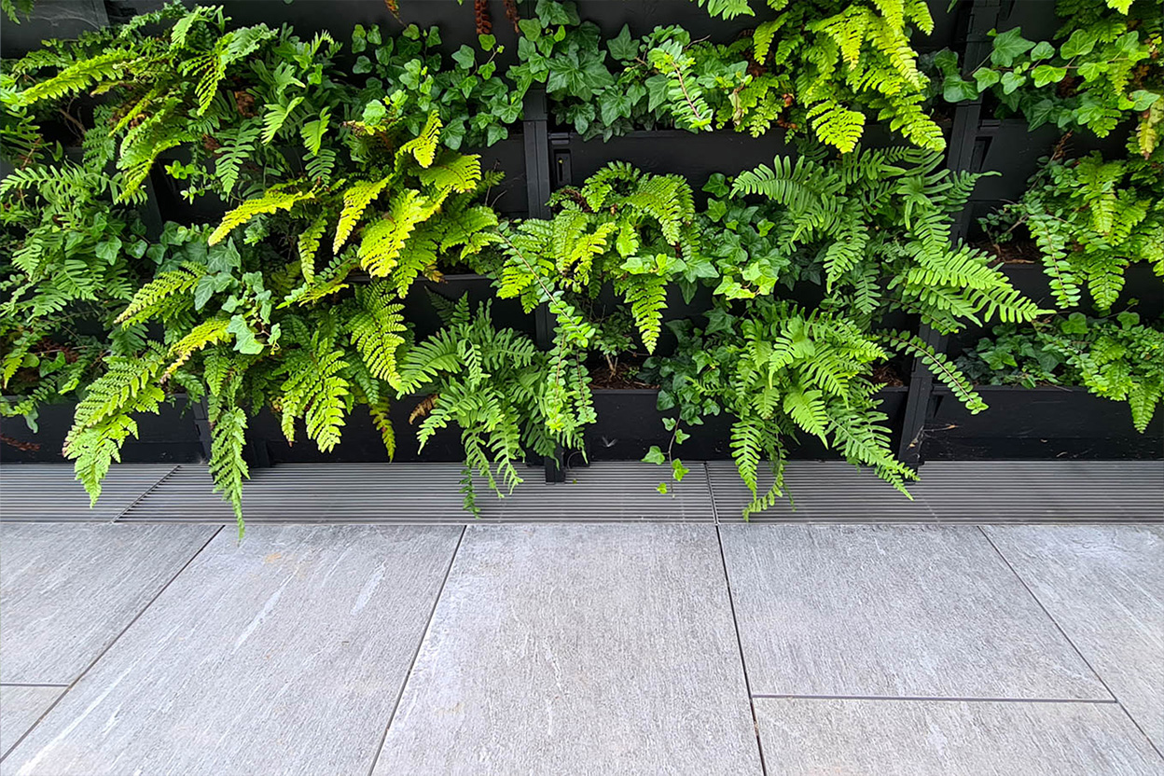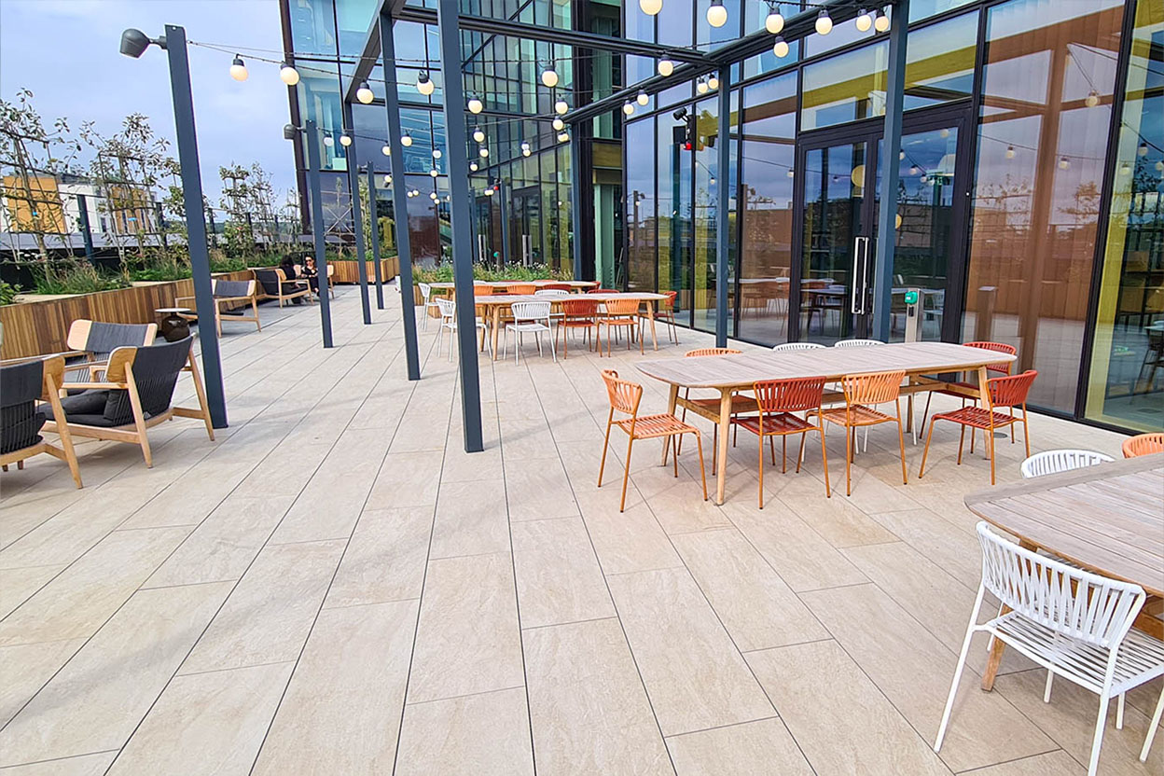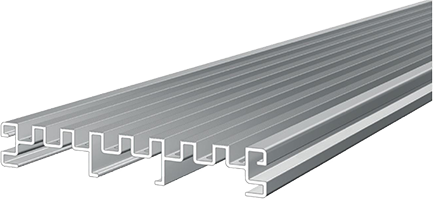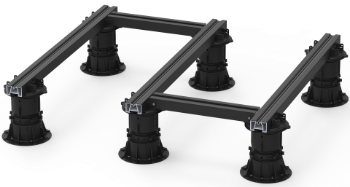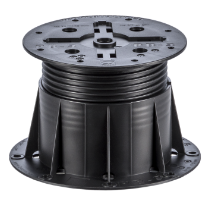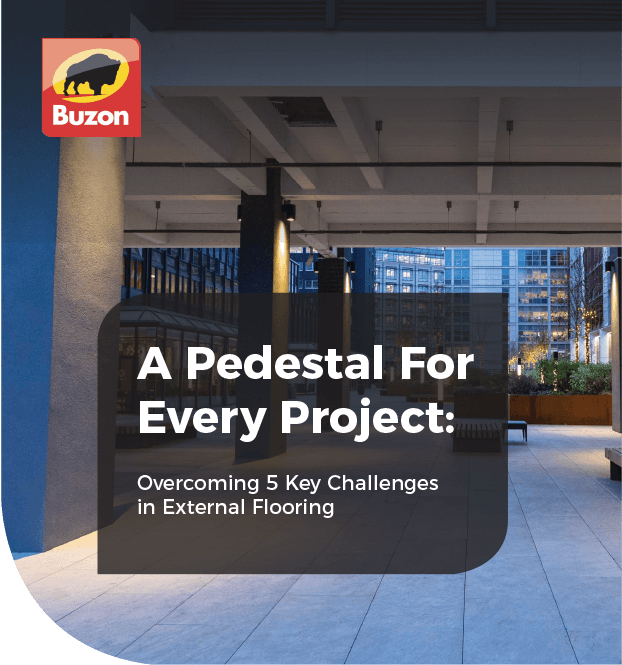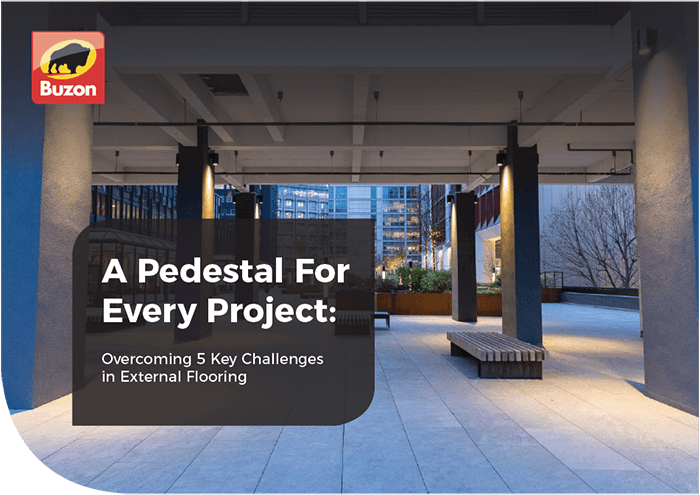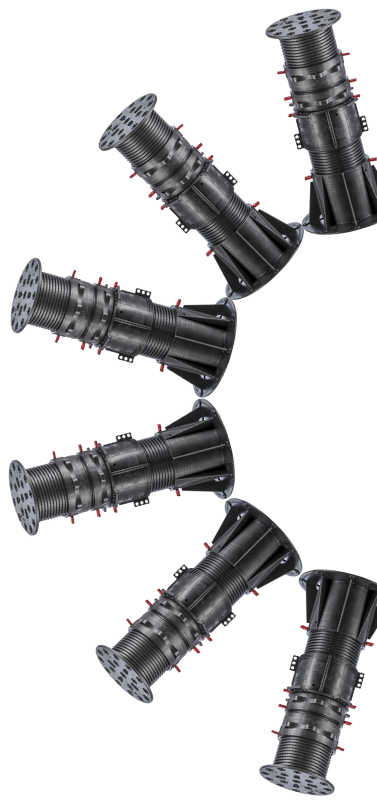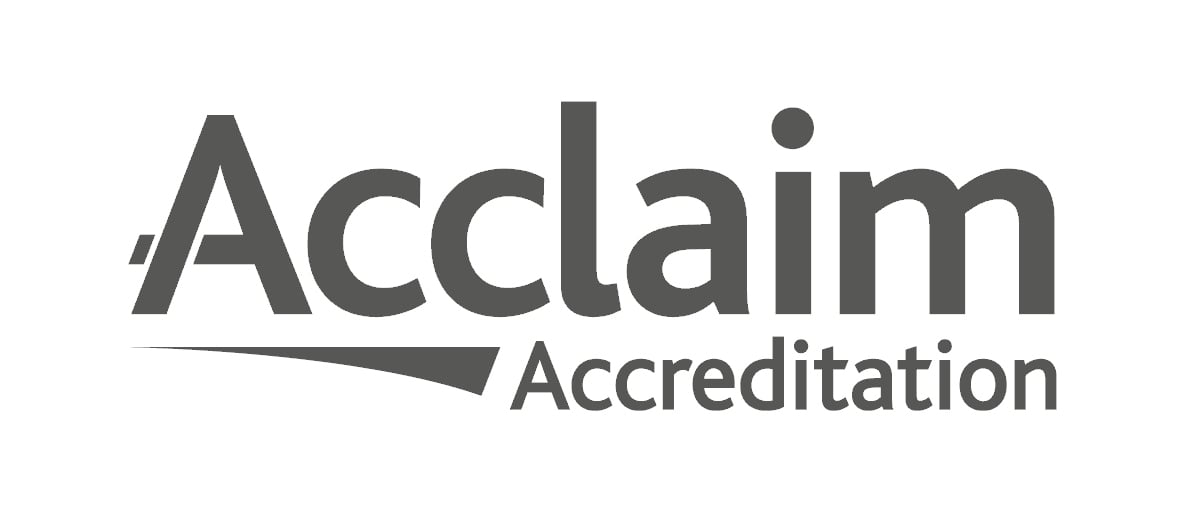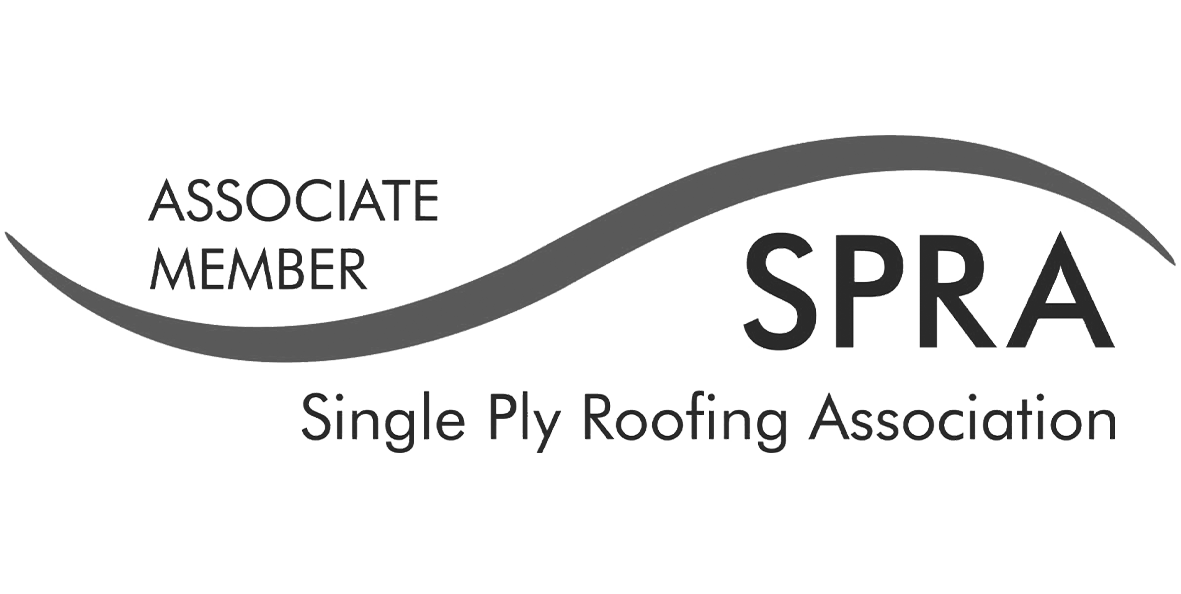TK Maxx's new £93M European headquarters in Watford houses 1500 employees in three buildings which includes a new 15,000 sq m building, plus refurbishment of existing buildings to achieve over 25,000 sq of work space.
The focal point of the development is the new office building, which has been designed as a series of interlocking glass forms, with the development stepping down around a curved frontage to tie in with the smaller scale residential buildings on the other side of the site. The roof top spaces created by the stepping have been used for garden terraces and staff amenity spaces.
Buzon were specified to supply and install over 630 m2 of 1200x600mm porcelain on PB adjustable pedestals on four terraces: levels 4,7 and 10 of the new building.
The tiles and pedestals needed to be extra resilient and levelled to perfection to withstand the very heavy planter units which were rolled in to place from the concrete building maintenance area to the tiled areas.
ALUrail and edging accessories such as the U-EDGE and U-WALL were used to support the necessary small and thin cuts where the terrace met the building. ALUrail was also used to add extra strength to where the tiles met the concrete.
